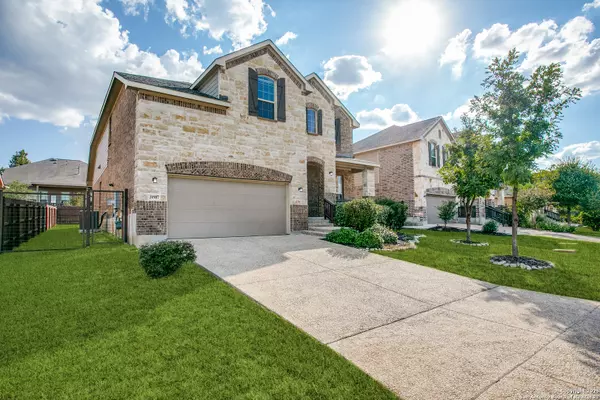
4 Beds
4 Baths
3,045 SqFt
4 Beds
4 Baths
3,045 SqFt
Key Details
Property Type Single Family Home
Sub Type Single Residential
Listing Status Active
Purchase Type For Sale
Square Footage 3,045 sqft
Price per Sqft $150
Subdivision Johnson Ranch - Comal
MLS Listing ID 1908947
Style Two Story,Traditional
Bedrooms 4
Full Baths 3
Half Baths 1
Construction Status Pre-Owned
HOA Fees $225/qua
HOA Y/N Yes
Year Built 2016
Annual Tax Amount $10,959
Tax Year 2024
Lot Size 7,318 Sqft
Property Sub-Type Single Residential
Property Description
Location
State TX
County Comal
Area 2612
Rooms
Master Bathroom Main Level 10X7 Tub/Shower Separate, Garden Tub
Master Bedroom Main Level 13X17 DownStairs
Bedroom 2 2nd Level 13X12
Bedroom 3 2nd Level 11X14
Bedroom 4 2nd Level 12X12
Living Room Main Level 14X20
Dining Room Main Level 11X12
Kitchen Main Level 11X17
Study/Office Room Main Level 11X12
Interior
Heating Central
Cooling One Central
Flooring Carpeting, Ceramic Tile
Inclusions Ceiling Fans, Chandelier, Washer Connection, Dryer Connection, Microwave Oven, Stove/Range, Gas Cooking, Disposal, Dishwasher, Ice Maker Connection, Water Softener (owned), Smoke Alarm, Security System (Owned), Gas Water Heater, Garage Door Opener
Heat Source Natural Gas
Exterior
Exterior Feature Covered Patio, Privacy Fence, Sprinkler System, Double Pane Windows
Parking Features Two Car Garage
Pool None
Amenities Available Controlled Access, Pool, Clubhouse, Park/Playground, Jogging Trails, Sports Court, Basketball Court
Roof Type Composition
Private Pool N
Building
Foundation Slab
Sewer Sewer System
Water Water System
Construction Status Pre-Owned
Schools
Elementary Schools Johnson Ranch
Middle Schools Smithson Valley
High Schools Smithson Valley
School District Comal
Others
Miscellaneous M.U.D.,Virtual Tour
Acceptable Financing Conventional, FHA, VA, Cash
Listing Terms Conventional, FHA, VA, Cash
Virtual Tour https://31987 Cast Iron Cove Video


Find out why customers are choosing LPT Realty to meet their real estate needs
Learn More About LPT Realty






