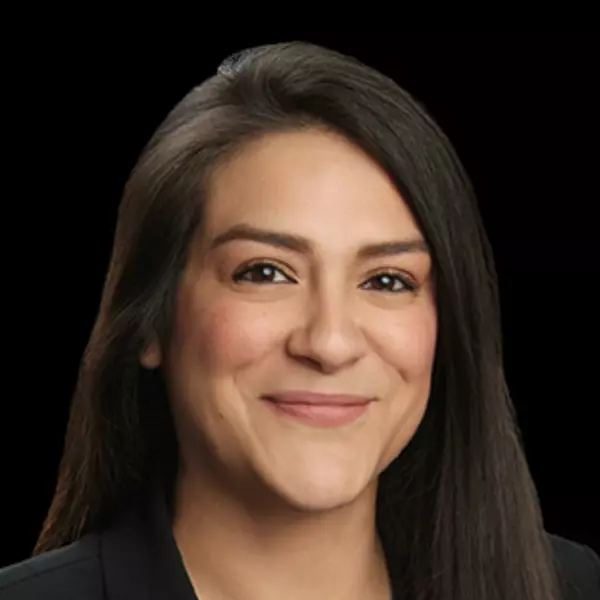
5 Beds
7 Baths
5,207 SqFt
5 Beds
7 Baths
5,207 SqFt
Key Details
Property Type Single Family Home
Sub Type Single Residential
Listing Status Active
Purchase Type For Sale
Square Footage 5,207 sqft
Price per Sqft $470
Subdivision Cordillera Ranch
MLS Listing ID 1909406
Style One Story
Bedrooms 5
Full Baths 5
Half Baths 2
Construction Status Pre-Owned
HOA Fees $2,700/ann
HOA Y/N Yes
Year Built 2016
Annual Tax Amount $29,546
Tax Year 2024
Lot Size 2.690 Acres
Property Sub-Type Single Residential
Property Description
Location
State TX
County Kendall
Area 2506
Rooms
Master Bathroom Main Level 12X22 Tub/Shower Separate, Separate Vanity
Master Bedroom Main Level 19X16 DownStairs, Outside Access, Walk-In Closet, Ceiling Fan, Full Bath
Bedroom 2 Main Level 13X18
Bedroom 3 Main Level 12X17
Bedroom 4 Main Level 12X18
Bedroom 5 Main Level 12X18
Living Room Main Level 22X18
Dining Room Main Level 18X16
Kitchen Main Level 17X17
Interior
Heating Zoned, 2 Units
Cooling Two Central
Flooring Other
Fireplaces Number 1
Inclusions Ceiling Fans, Chandelier, Washer Connection, Dryer Connection, Cook Top, Built-In Oven, Microwave Oven, Refrigerator, Disposal, Dishwasher, Security System (Owned), Double Ovens, Custom Cabinets
Heat Source Other
Exterior
Parking Features Three Car Garage, Attached, Side Entry
Pool None
Amenities Available Controlled Access, Pool, Tennis, Golf Course, Clubhouse, Park/Playground, Jogging Trails, Sports Court, Bike Trails, Lake/River Park, Guarded Access
Roof Type Tile
Private Pool N
Building
Foundation Slab
Sewer City
Water City
Construction Status Pre-Owned
Schools
Elementary Schools Herff
Middle Schools Voss Middle School
High Schools Boerne
School District Boerne
Others
Acceptable Financing Conventional, Cash
Listing Terms Conventional, Cash
Virtual Tour https://sites.bluebruinphotography.com/mls/205181006


Find out why customers are choosing LPT Realty to meet their real estate needs
Learn More About LPT Realty






