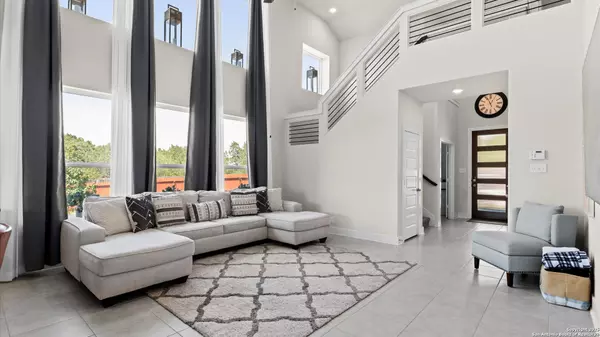
4 Beds
3 Baths
2,584 SqFt
4 Beds
3 Baths
2,584 SqFt
Key Details
Property Type Single Family Home
Sub Type Single Residential
Listing Status Active
Purchase Type For Sale
Square Footage 2,584 sqft
Price per Sqft $224
Subdivision Winding Oaks
MLS Listing ID 1912795
Style Two Story
Bedrooms 4
Full Baths 3
Construction Status Pre-Owned
HOA Fees $207/qua
HOA Y/N Yes
Year Built 2022
Annual Tax Amount $11,387
Tax Year 2025
Lot Size 0.259 Acres
Property Sub-Type Single Residential
Property Description
Location
State TX
County Bexar
Area 1802
Rooms
Master Bathroom Main Level 13X8 Shower Only
Master Bedroom Main Level 18X13 DownStairs, Walk-In Closet, Full Bath
Bedroom 2 Main Level 10X12
Bedroom 3 2nd Level 13X10
Bedroom 4 2nd Level 13X11
Living Room Main Level 17X17
Dining Room Main Level 16X9
Kitchen Main Level 17X13
Study/Office Room Main Level 9X11
Interior
Heating Central
Cooling One Central
Flooring Carpeting, Ceramic Tile
Inclusions Washer Connection, Dryer Connection, Stove/Range, Dishwasher
Heat Source Natural Gas
Exterior
Parking Features Three Car Garage
Pool None
Amenities Available Controlled Access
Roof Type Composition
Private Pool N
Building
Foundation Slab
Sewer Sewer System
Water Water System
Construction Status Pre-Owned
Schools
Elementary Schools Roan Forest
Middle Schools Tex Hill
High Schools Johnson
School District North East I.S.D.
Others
Acceptable Financing Conventional, FHA, VA, Cash
Listing Terms Conventional, FHA, VA, Cash


Find out why customers are choosing LPT Realty to meet their real estate needs
Learn More About LPT Realty






