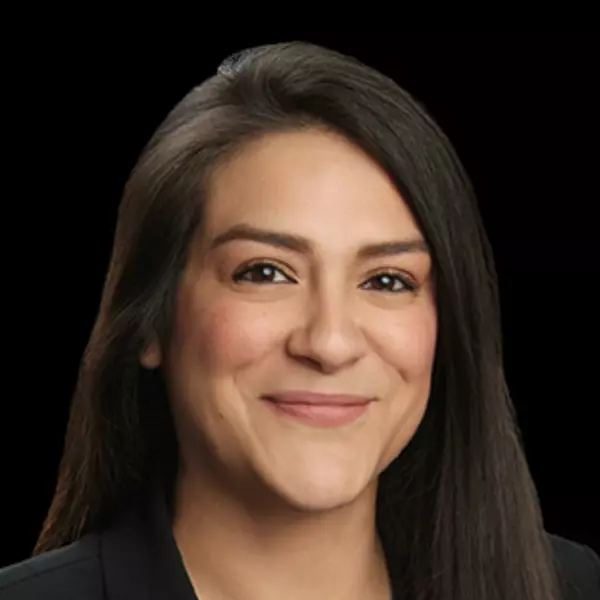
4 Beds
3 Baths
2,223 SqFt
4 Beds
3 Baths
2,223 SqFt
Key Details
Property Type Single Family Home
Sub Type Single Residential
Listing Status Active
Purchase Type For Sale
Square Footage 2,223 sqft
Price per Sqft $141
Subdivision The Links At River Bend
MLS Listing ID 1917764
Style Two Story
Bedrooms 4
Full Baths 2
Half Baths 1
Construction Status Pre-Owned
HOA Fees $360/ann
HOA Y/N Yes
Year Built 2024
Annual Tax Amount $772
Tax Year 2024
Lot Size 5,662 Sqft
Lot Dimensions 44 x 120
Property Sub-Type Single Residential
Property Description
Location
State TX
County Wilson
Area 2800
Rooms
Master Bathroom 2nd Level 10X9 Shower Only, Single Vanity
Master Bedroom 2nd Level 14X16 Upstairs, Walk-In Closet, Full Bath
Bedroom 2 2nd Level 11X11
Bedroom 3 2nd Level 10X11
Bedroom 4 2nd Level 10X13
Living Room Main Level 16X18
Dining Room Main Level 10X10
Kitchen Main Level 15X7
Interior
Heating Central
Cooling One Central
Flooring Carpeting, Vinyl
Inclusions Washer Connection, Dryer Connection, Self-Cleaning Oven, Microwave Oven, Stove/Range, Gas Cooking, Disposal, Dishwasher, Ice Maker Connection, Smoke Alarm, Gas Water Heater, Garage Door Opener, Solid Counter Tops
Heat Source Natural Gas
Exterior
Exterior Feature Covered Patio, Privacy Fence, Sprinkler System, Double Pane Windows
Parking Features Two Car Garage, Attached
Pool None
Amenities Available Golf Course
Roof Type Composition
Private Pool N
Building
Lot Description Level
Foundation Slab
Sewer Sewer System, City
Water Water System, City
Construction Status Pre-Owned
Schools
Elementary Schools Floresville
Middle Schools Floresville
High Schools Floresville
School District Floresville Isd
Others
Miscellaneous Builder 10-Year Warranty
Acceptable Financing Conventional, FHA, VA, Cash
Listing Terms Conventional, FHA, VA, Cash


Find out why customers are choosing LPT Realty to meet their real estate needs
Learn More About LPT Realty






