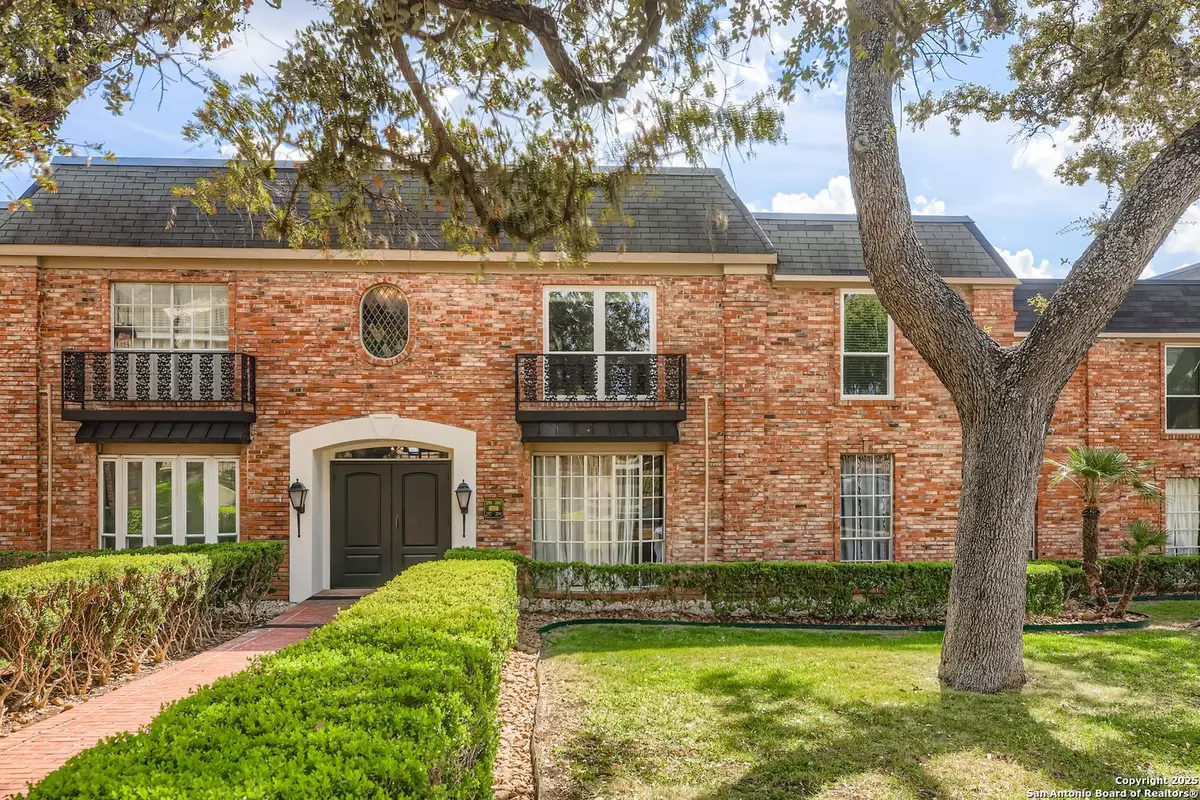
2 Beds
2 Baths
1,361 SqFt
2 Beds
2 Baths
1,361 SqFt
Key Details
Property Type Condo, Townhouse
Sub Type Condominium/Townhome
Listing Status Active
Purchase Type For Sale
Square Footage 1,361 sqft
Price per Sqft $143
Subdivision Lafayette Place
MLS Listing ID 1918055
Style Low-Rise (1-3 Stories)
Bedrooms 2
Full Baths 2
Construction Status Pre-Owned
HOA Fees $600/mo
Year Built 1966
Annual Tax Amount $3,256
Tax Year 2025
Property Sub-Type Condominium/Townhome
Property Description
Location
State TX
County Bexar
Area 0400
Rooms
Master Bathroom Main Level 11X8 Shower Only, Single Vanity
Master Bedroom Main Level 13X10 Walk-In Closet
Bedroom 2 Main Level 12X12
Living Room Main Level 11X11
Dining Room Main Level 11X11
Kitchen Main Level 13X7
Interior
Interior Features One Living Area, Living/Dining Combo, Eat-In Kitchen, Two Eating Areas, Common Utility Area, Open Floor Plan, Laundry in Closet, Laundry Main Level
Heating Central
Cooling One Central
Flooring Carpeting, Vinyl
Fireplaces Type Not Applicable
Inclusions Ceiling Fans, Washer Connection, Dryer Connection, Stacked W/D Connection, Stacked Washer/Dryer, Cook Top, Built-In Oven, Microwave Oven, Refrigerator, Dishwasher, Smooth Cooktop, Central Distribution Plumbing System, Private Garbage Service, City Water
Exterior
Exterior Feature Brick
Parking Features None/Not Applicable
Roof Type Other
Building
Story 2
Foundation Slab
Level or Stories 2
Construction Status Pre-Owned
Schools
Elementary Schools Colonial Hills
Middle Schools Jackson
High Schools Lee
School District North East I.S.D.
Others
Acceptable Financing Conventional, FHA, VA, Cash
Listing Terms Conventional, FHA, VA, Cash


Find out why customers are choosing LPT Realty to meet their real estate needs
Learn More About LPT Realty






