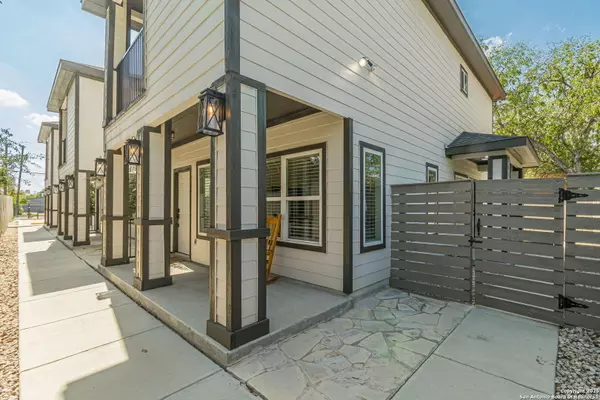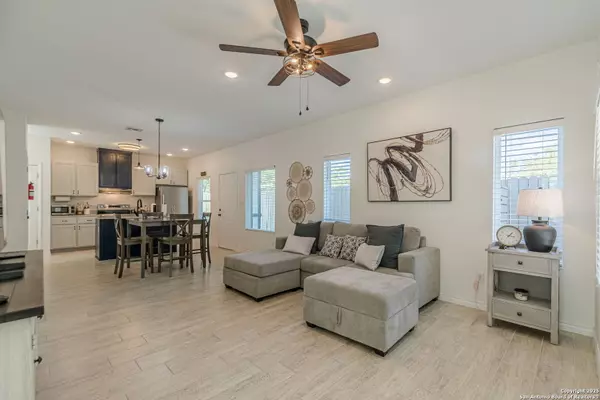
2 Beds
3 Baths
1,171 SqFt
2 Beds
3 Baths
1,171 SqFt
Key Details
Property Type Condo, Townhouse
Sub Type Condominium/Townhome
Listing Status Active
Purchase Type For Sale
Square Footage 1,171 sqft
Price per Sqft $213
Subdivision Delgado S. To W. Martin Sa
MLS Listing ID 1918189
Style Townhome Style
Bedrooms 2
Full Baths 2
Half Baths 1
Construction Status Pre-Owned
HOA Fees $350/ann
Year Built 2022
Annual Tax Amount $5,483
Tax Year 2024
Property Sub-Type Condominium/Townhome
Property Description
Location
State TX
County Bexar
Area 0700
Rooms
Master Bathroom 2nd Level 8X6 Shower Only, Single Vanity
Master Bedroom 2nd Level 12X13 Upstairs, Walk-In Closet, Full Bath
Bedroom 2 2nd Level 11X12
Living Room Main Level 12X13
Dining Room Main Level 8X10
Kitchen Main Level 10X11
Interior
Interior Features One Living Area, Living/Dining Combo, Eat-In Kitchen, Breakfast Bar, All Bedrooms Upstairs, High Ceilings, Open Floor Plan, Laundry Main Level, Walk In Closets
Heating Central
Cooling One Central
Flooring Ceramic Tile
Fireplaces Type Not Applicable
Inclusions Ceiling Fans, Washer Connection, Dryer Connection, Disposal, Ice Maker Connection, Vent Fan, Smoke Alarm, Electric Water Heater, City Garbage Service, City Water
Exterior
Exterior Feature Siding
Parking Features None/Not Applicable
Building
Story 2
Foundation Slab
Level or Stories 2
Construction Status Pre-Owned
Schools
Elementary Schools Margil
Middle Schools Tafolla
High Schools Lanier
School District San Antonio I.S.D.
Others
Miscellaneous As-Is
Acceptable Financing Conventional, FHA, VA, Cash
Listing Terms Conventional, FHA, VA, Cash


Find out why customers are choosing LPT Realty to meet their real estate needs
Learn More About LPT Realty






