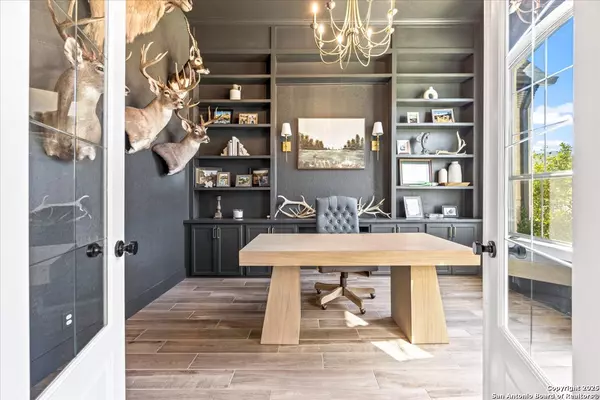
4 Beds
4 Baths
3,009 SqFt
4 Beds
4 Baths
3,009 SqFt
Key Details
Property Type Single Family Home
Sub Type Single Residential
Listing Status Active
Purchase Type For Sale
Square Footage 3,009 sqft
Price per Sqft $280
Subdivision Royal Oaks Estates
MLS Listing ID 1921792
Style One Story
Bedrooms 4
Full Baths 3
Half Baths 1
Construction Status Pre-Owned
HOA Fees $850/ann
HOA Y/N Yes
Year Built 2022
Annual Tax Amount $14,035
Tax Year 2025
Lot Size 0.260 Acres
Lot Dimensions 80' x 140'
Property Sub-Type Single Residential
Property Description
Location
State TX
County Bexar
Area 3100
Rooms
Master Bathroom Main Level 16X10 Tub/Shower Separate, Separate Vanity, Double Vanity
Master Bedroom Main Level 19X17 Walk-In Closet, Ceiling Fan, Full Bath
Bedroom 2 Main Level 10X12
Bedroom 3 Main Level 12X10
Bedroom 4 Main Level 11X10
Living Room Main Level 15X18
Dining Room Main Level 16X11
Kitchen Main Level 16X11
Family Room Main Level 18X15
Study/Office Room Main Level 13X10
Interior
Heating Central
Cooling One Central
Flooring Carpeting, Ceramic Tile
Fireplaces Number 1
Inclusions Ceiling Fans, Chandelier, Washer Connection, Dryer Connection, Built-In Oven, Self-Cleaning Oven, Microwave Oven, Gas Cooking, Refrigerator, Disposal, Dishwasher, Ice Maker Connection, Water Softener (owned), Smoke Alarm, Security System (Owned), Pre-Wired for Security, Gas Water Heater, Garage Door Opener, Plumb for Water Softener, Double Ovens, Custom Cabinets, Carbon Monoxide Detector, Private Garbage Service
Heat Source Natural Gas
Exterior
Exterior Feature Patio Slab, Covered Patio, Deck/Balcony, Wrought Iron Fence, Sprinkler System, Double Pane Windows, Mature Trees, Stone/Masonry Fence, Other - See Remarks
Parking Features Three Car Garage, Tandem
Pool None
Amenities Available Controlled Access
Roof Type Heavy Composition
Private Pool N
Building
Lot Description On Greenbelt, 1/4 - 1/2 Acre, Mature Trees (ext feat), Sloping
Faces West
Foundation Slab
Sewer Sewer System, City
Water Water System, City
Construction Status Pre-Owned
Schools
Elementary Schools Specht
Middle Schools Pieper Ranch
High Schools Pieper
School District Comal
Others
Miscellaneous No City Tax,Cluster Mail Box
Acceptable Financing Conventional, FHA, VA, Cash
Listing Terms Conventional, FHA, VA, Cash


Find out why customers are choosing LPT Realty to meet their real estate needs
Learn More About LPT Realty






