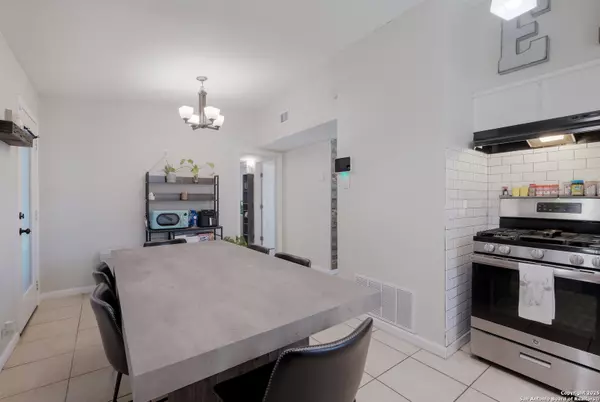$229,500
For more information regarding the value of a property, please contact us for a free consultation.
4 Beds
2 Baths
1,198 SqFt
SOLD DATE : 10/20/2025
Key Details
Property Type Single Family Home
Sub Type Single Residential
Listing Status Sold
Purchase Type For Sale
Square Footage 1,198 sqft
Price per Sqft $182
Subdivision Cresthaven Heights
MLS Listing ID 1877551
Sold Date 10/20/25
Style One Story
Bedrooms 4
Full Baths 2
Construction Status Pre-Owned
HOA Y/N No
Year Built 1955
Annual Tax Amount $5,345
Tax Year 2024
Lot Size 10,062 Sqft
Property Sub-Type Single Residential
Property Description
- Beautifully updated 4-bedroom, 2-bath home in the heart of North Central San Antonio! Welcome to 4914 Neer Ave - Priced at just $229,500, this inviting residence blends classic charm with thoughtful modern updates, making it perfect for any buyer. Step inside to discover fresh paint throughout, along with recent renovations to the kitchen, bathrooms, and living room-all designed for both comfort and style. The converted garage now serves as a spacious primary suite, while a detached studio space in the backyard offers the perfect setup for a private home office, creative studio, or guest room. Enjoy evenings on the covered back patio, and take advantage of the large backyard ideal for gatherings, pets, or entertaining. Solar panels on the carport add energy efficiency and long-term savings and the new, one year old, roof brings peace of mind for years to come. Located in the established Cresthaven Heights neighborhood, you're minutes from Phil Hardberger Park, North Star Mall, Loop 410, and top-rated NEISD schools-plus plenty of shops, restaurants, and San Antonio International Airport nearby. Move-in ready and full of potential-schedule your tour today!
Location
State TX
County Bexar
Area 0900
Rooms
Master Bathroom Main Level 7X6 Shower Only, Single Vanity
Master Bedroom Main Level 14X12 Walk-In Closet, Ceiling Fan, Full Bath
Bedroom 2 Main Level 12X9
Bedroom 3 Main Level 13X14
Bedroom 4 Main Level 12X13
Living Room Main Level 12X14
Dining Room Main Level 12X8
Kitchen Main Level 12X11
Interior
Heating Central, 1 Unit
Cooling One Central, One Window/Wall
Flooring Ceramic Tile, Vinyl, Stained Concrete
Heat Source Natural Gas
Exterior
Exterior Feature Covered Patio, Deck/Balcony, Privacy Fence, Storage Building/Shed, Other - See Remarks
Parking Features Converted Garage
Pool None
Amenities Available None
Roof Type Composition
Private Pool N
Building
Lot Description Mature Trees (ext feat), Level
Faces West
Foundation Slab
Sewer City
Water City
Construction Status Pre-Owned
Schools
Elementary Schools Olmos
Middle Schools Nimitz
High Schools Lee
School District North East I.S.D.
Others
Acceptable Financing Conventional, FHA, VA, Cash, Investors OK
Listing Terms Conventional, FHA, VA, Cash, Investors OK
Read Less Info
Want to know what your home might be worth? Contact us for a FREE valuation!

Our team is ready to help you sell your home for the highest possible price ASAP


Find out why customers are choosing LPT Realty to meet their real estate needs
Learn More About LPT Realty






